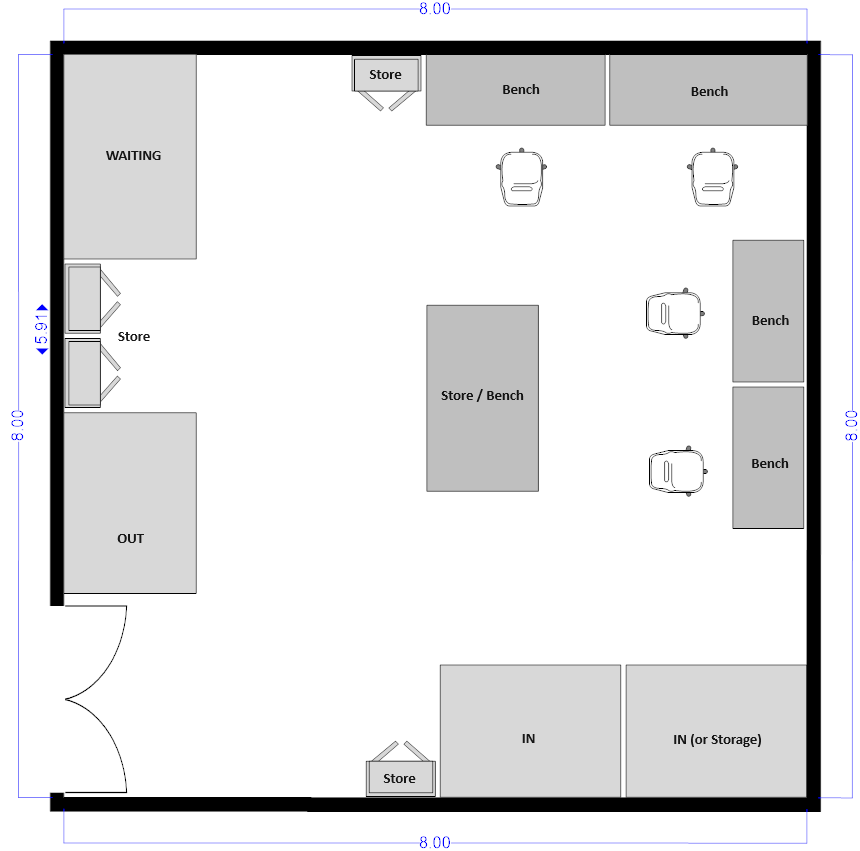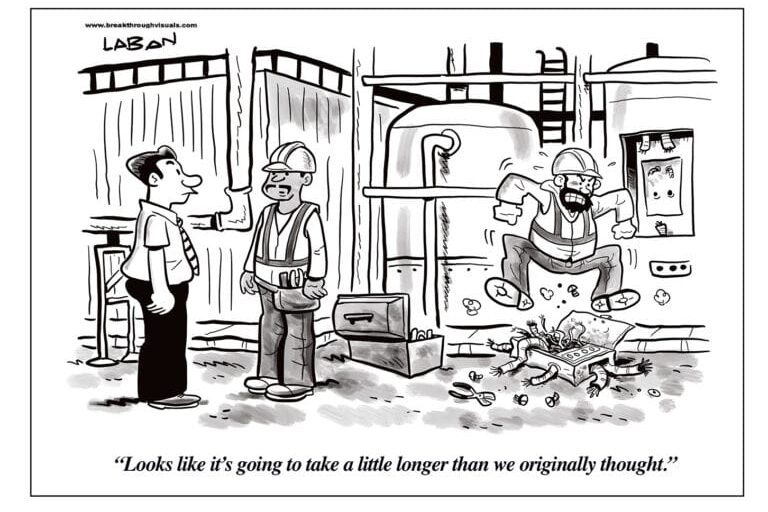
I have designed and evaluated service workshops supporting multiple industries and in several countries. I cannot stress how important a well-designed workshop is to the overall performance of a technical organisation, particularly in Service, but also the broader orgainsation.
A well designed and functional Service workshop facility can make or break a service organisation. The seamless movement of devices, tools, and personnel within the workshop directly impacts productivity, quality, and customer satisfaction. Below, are what I consider the key considerations of creating an efficient service workshop space, enabling optimal workflow flow.
Clear and Separated Spaces
Effective workflow starts with clearly defined and segregated spaces. Designate specific areas for incoming and outgoing devices, ensuring they are distinctly labelled. These should be physically separated also, to avoid any confusion about which items are coming in and which are going out.
Additionally, establish separate spaces for devices awaiting quote approvals, parts, or payments. This separation minimises confusion and potential mix-ups. Again, keep theses spaces clearly separated from the in and out areas. This can be as a simple as having them on either side of the door, or on shelves facing each other, or more complicated with floor spacing or their own rooms.
If larger items are moved into and out of the workshop, make sure you have doors capable of allowing the movement easily. Don’t have steps where carts are pushed, or double doors that can’t open fully. Also, make your separated spaces accessible by trolleys and carts if needed.
Additionally, make sure the workshop is located close to the delivery point, so that devices do not have to pass through customer or admin areas affecting day to day operations of other employees. It also minimses work for logistics and reduces risk of device damage.
Purpose-Built Workspaces
Consider the nature of your work and the need for specialised tests and functional adjustments. Devices come from customers, but also for pre-sales and delivery inspections. Investing in purpose-built workspaces, whether bench or floor areas, tailored to specific tasks can significantly enhance productivity. Customised spaces ensure that tools and equipment are readily accessible, reducing downtime and improving the precision of work conducted.
Ergonomics
Ensure that workstations are ergonomically designed to prevent strain and injury. Adjustable benches, benches on wheels, chairs, and proper lighting can make a significant difference in employee comfort and productivity.
Use suitable adjustable trolleys as temporary benches for items that are difficult to move but require mobility during the workshop activities, such as devices that have special testing and calibration, use chemicals or require access to safe rooms for procedures.
Place frequently used tools and equipment within easy reach to minimise unnecessary movement and reduce fatigue.
Maximising Space
Space is often undervalued in workshop design. Ample room is required for moving tools, instruments, and devices between benches, storage areas, and inspection zones. Customer deliveries and manufacturer devices are often received, unpacked and disassembled in the workshop, and space for these activities needs to be considered to avoid compromising the working environment.
When designing your workshop, always err on the side of providing more space rather than less to avoid congestion and inefficiency.
Cleanliness and Organisation
A clean workshop is synonymous with quality. Regular cleaning routines not only set a high standard but also prevent errors, lost items, and potential injuries. Cleanliness promotes a professional environment, instilling confidence in both employees and customers.
For field service teams, it sets a standard of working that flows out to onsite work, enhancing the professionalism and quality of field work.
Specialist Tools and Equipment
Workshops typically engage in longer, more complex and invasive tasks than field service operations. Therefore, specialist tools and equipment are essential. Maintaining these tools in optimal condition, including regular calibrations and adjustments, ensures that work done is done well.
Keeping these tools in clearly labelled storage locations makes them easily available for technicians when needed. Properly documented maintenance schedules prevent unexpected downtimes and extend the lifespan of critical tools.
Keeping Things Together
Devices that enter the workshop often come with accessories, cables and other items. Make sure these are clearly identified at acceptance and remain with the device throughout the workshop processing. This ensures there are no lost items or confusion on what was received and returned.
When disassembling devices for inspection or repair, ensure that all associated parts remain together. This prevents the loss of components and streamlines the reassembly process. Organised storage solutions, such as labelled containers or dedicated bins, can support this and are valuable additions to a workshop, despite the apparent loss of usable space. Ensure your shelves and locations are designed with these in mind.
Customer Access
If your workshop allows customer entry, provide adequate space for them to move around, sit, or wait without disrupting workflow. A designated waiting area equipped with basic amenities can enhance the customer experience, reflecting positively on your service.
Additionally, customers may wish to to enter the workshop itself/ Assuming it is permitted, make sure that the space is able to accommodate a non-working person to observe without being bumped into, or disrupting flow. It is also another reason to ensure a clean and professional workspace.
Comfort
Beyond ergonomics, maintaining a comfortable workspace is crucial. Invest in air conditioning, ventilation, and, where necessary, positive pressure environments or fume hoods. These elements not only ensure the well-being of your employees but also preserve the integrity of sensitive equipment.
Assessing Space Requirements
Evaluate the number of personnel using the workshop and the need for additional specialised sections. Overcrowding can hinder efficiency and increase the risk of accidents. Properly segmented areas allow for organised workflows and prevent unnecessary disruptions.
If you have field personal that return to the workshop for occasional work, then be sure to establish enough space for them to work without disputing the permanent technicians in the space.
Will you be training people in the workshop, or in a separate training location. If training is conducted in the workshop, make sure you have space to allow training of expected number of students. If that training happens while other work is also happening, don’t let the training interfere with the workflow or vice versa.
Again, it is absolutely essential that enough space is allocated for the workshop to accommodate the expected work, activities, devices and people.
Workshops Are a Technical Space
Workshops are dedicated to technical work and should not be co-located with sales or administrative activities, unless specifically related to that work. They are not spaces for storage of packing materials, or loan and demonstration units.
Workshops can become noisy, temporarily untidy, and potentially hazardous for non-technical personnel.
Inventory Management
Spare Parts should be stored separately and securely away from the main workshop area. Only parts required for ongoing jobs, and allocated to a specific task, should be present in the workshop, supporting accurate inventory management. This practice prevents clutter, ensures quick access to needed components, and prevents loss of stock.
Labelling and Visibility
Implement a robust labelling system for spaces and devices upon entry. Regularly update device statuses with clear, colour-coded labels to keep all personnel informed at a glance. Keep locations visible sop that items are not lost or overlooked.
Use containers that isolate devices from each other and the wider workspace when not actively being worked on. This helps to prevent potential loss off items, or mix-ups.
This approach minimises confusion and ensures smooth transitions between different stages of the workflow.
Incorporating digital workflow management systems can further streamline these processes by providing real-time updates and tracking the progress of each task.
Safety
Ensure that appropriate Personal Protective Equipment (PPE) is readily available and that employees are trained on its usage.
Ensure that enough power is included to allow work on devices without resorting to extension cables, power boards, and other items that compromise workshop safety.
If oxygen or other gases are used, make sure you have appropraite outlets and spaces to secure the bottles or supply systems.
If chemicals are used, or other potentially hazardous and dangerous items, keep them securely stored in appropriate locations. These can be as simple chemical proof cabinets to protect against leakage, to explosive proof cabinets, radiation safe spaces with replaced air every 20 minutes, and so on.
Regularly conduct safety training sessions to keep employees updated on best practices and emergency procedures.
Resource Management
Being energy efficient with such things as energy efficient light bulbs and other green solutions, is not only a positive for the environment, but also reduces the operating costs of the workshop.
Have clear waste disposal procedures that include items for recycling, chemical waste, dangerous waste and other items as needed.
Documentation
Maintain up-to-date Standard Operating Procedures (SOPs) for all tasks and processes within the workshop. Clear documentation ensures consistency and provides a reference for training new employees.
Also, make sure any documentation that is potentially confidential is destroyed or securely stored appropriately.
Include Space to Grow
Often overlooked is that as your business grows, the needs of the workshop also grow. This can include more devices coming in and out, and more people working in the space. You may need space for more spare parts and more tools.
Make plans to allow growth in the workshop at the same rate as the rest of the business, so that you are not having to relocate for only a workshop space, but it is all part of a larger organisation decision.
Space Example
How much space would a workshop with a combination of appliance sized devices need, moving through a workshop with 4 technicians?
Including movement corridors (main and secondary areas), storage for devices including parts and accessories, allocated in, out and waiting locations, tools storage, and individual workspaces for technicians…
Functional 50m2 to ideal 60m2. Which does not include spare parts secure storage, which would often is and should be housed separately. Here is how quickly that space is consumed in a simple layout of a 64m2 room.

Reality Check
Often, the reality is that not all corporate spaces can accommodate a perfect workshop, and not all workshops can accommodate all the above design considerations.
A service Manager needs to work with the space they have and aim to optimise what they can from above. There are many space saving solutions available and these can be used to improve workshop flow in a limited space.
If a workshop space simply is not functional, whether that is because it is unsafe or desperately inefficient, then a new space needs to be seriously considered and the design consideration above implemented.

